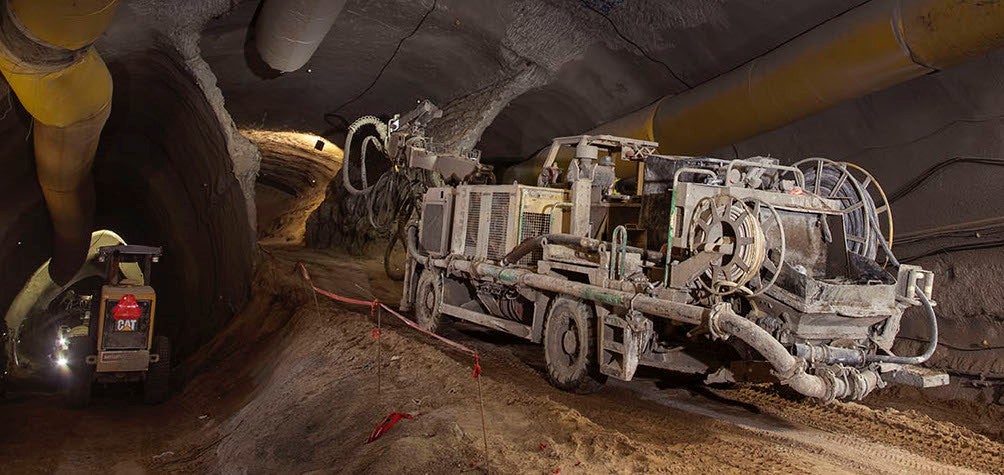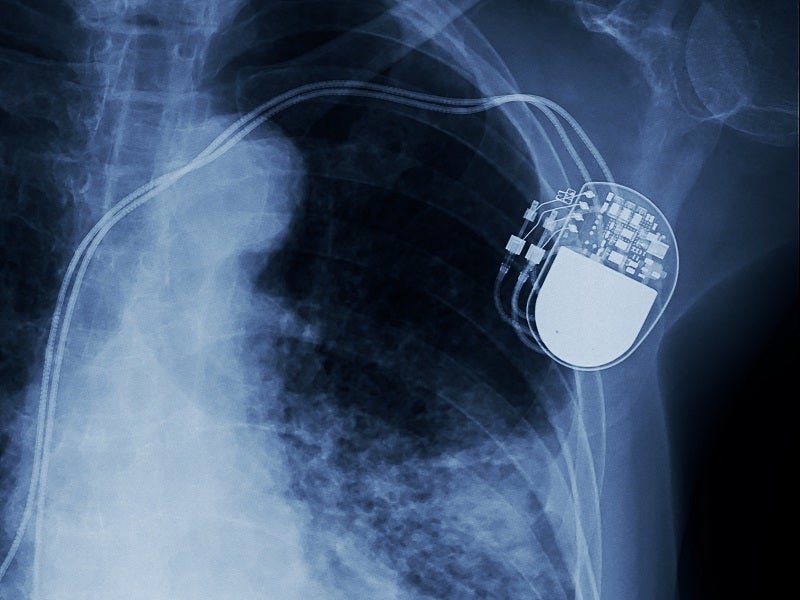Preamble:
Highest peak in UAE, Al Jais is located in the Northern Emirate of Ras AL-Khaimah which is 25km away from the main town. Al Jais was surrounded with some local people’s houses, local animals and is not much popular. But, the place was 10° colder than the main cities in the UAE and hence the project owners decided to make a visitors spot there which will be able to attract the stream of tourists.
A tourist destination was planned with a resort to be developed at top. The project owner was ambitious about developing further tourist facilities such as hotels, ski hill, golf course, and cable car arrangement etc.
Problem:
The proposed site comprised 36km of road, which was rising up to a height of 1,700m (5,577ft). As it was one of the highest peak in the UAE, construction ought to be challenging due to large quantity of earth works involved, difficulty in access, moving up construction machineries etc.
Huge amount of cutting and backfilling were required. Mostly, the material from cutting was to be used for filling.
In particular, due to mountainous morphology of the area, many sections ran alternatively through large steep embankment fill sections and slope cuts and retaining structures.
The exiting site condition required the need to have a nearly vertical retaining structure between chainages 20+350 to 20+575, the highest 32m section being at chainage 20+475. The original solution of 34° filling was unfeasible at this location, which otherwise could have even extended filling above the bottle road.
Further, this site received occasional rainfall and snowfall. During the rains, flash floods were very common in this region, which washed away the entire road and underlying embankment. Hence, it was critical that the high retaining structure was naturally free-draining and stable against the potential effect of additional water forces behind the structure.
Solution:
Maccaferri was subcontracted for design, supply and construction supervision assistance of the 32m-high retaining wall. Out of the different retaining wall solutions with Maccaferri, the ParaMesh system was chosen that gives unmatched advantages required specific to a mountain road project. Typically, ParaMesh is a composite soil reinforcement system with different types of soil reinforcement used.
Maccaferri Products used:
- Terramesh system, a double twisted steel wire mesh unit which forms the facia with the aesthetics of gabion but also with the reassurance of a secondary soil reinforcement to prevent sloughing failure of wall face
- ParaLink 300, a high-strength polyester geogrid (Primary reinforcement) with its vertical spacing varying from 1m (at wall bottom) to 2m (at wall top).
The constructed total facia area of retention was 3,670m² , ranging in heights between 5m to 32m.
The site strata primarily consisted of sedimentary rock, which varied from weathered to hard rock condition and patches of soil deposits at some locations. The backfill material used between ParaLink geogrid layers contained relatively larger particle sizes; thanks to the better polyethylene coating on the polyester core of the geogrid material. The possibility of using local material like high graded backfill material and boulders for gabion facia resulted in considerable cost savings in the project.
Being deep valleys, creating access for construction equipment at wall bottom location was really challenging and hence progress of ParaMesh wall construction was slow initially. Construction started at valley no-1 as a trial. From that experience, the specific requirements were identified and then work progressed at valley 2 & 3 parallel. Productivity increased as wall height progressed, resulting in longer stretches for compaction. The actual site conditions varied a lot from the design conditions that resulted in few design revisions, but owing to the flexibility of the Terramesh system, the units could be easily modified/deformed at site to match the site conditions.











