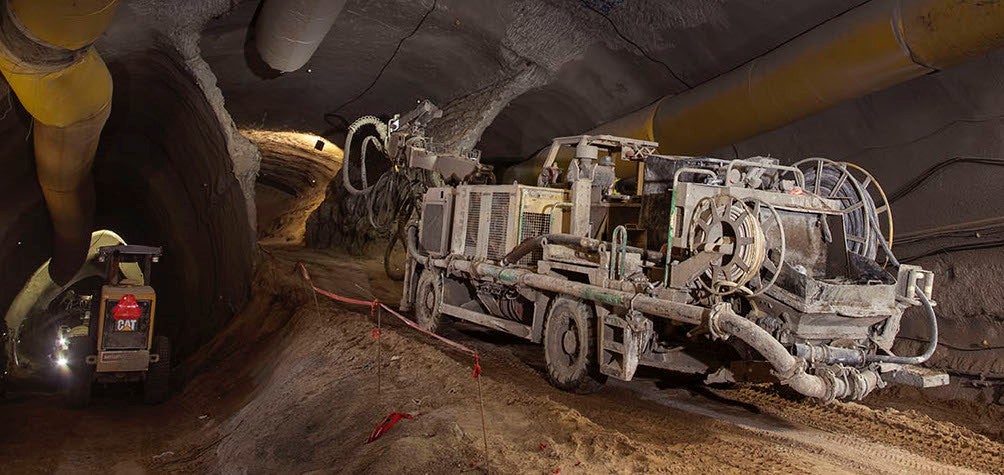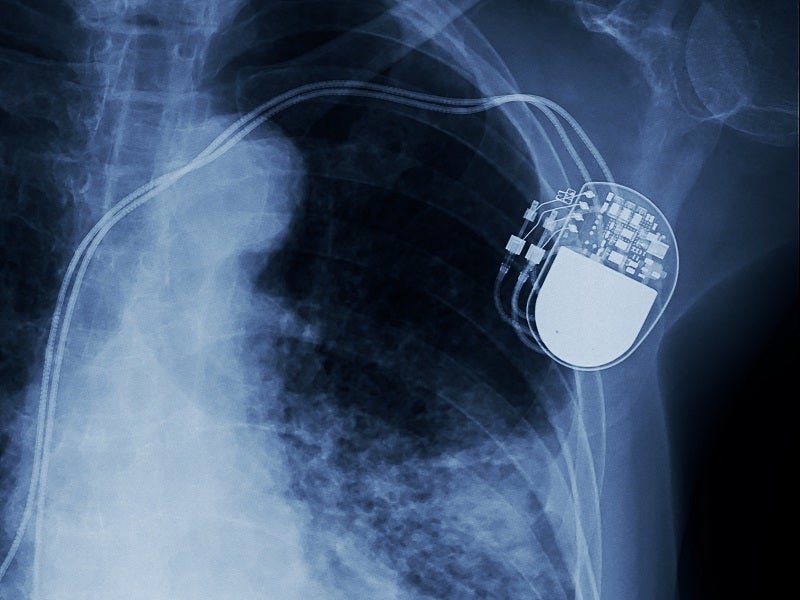The use of concrete panel-faced reinforced soil systems in bridge abutment applications is a familiar sight on the UK’s highway network. However, the Sadlers Farm scheme has taken the principles and given them a significant twist in order to meet architectural and civil engineering ambitions set by the client, Essex County Council [ECC].
The Sadlers Farm Junction near Basildon is a notorious congestion black-spot, with over 8000 vehicles per hour negotiating the gyratory system between the A13 from London and the A130 route into north Essex, during peak periods.
The new £63m interchange will bypass the busy "magic roundabout" as it has become known and will include upgrades from dual two-lane to dual-four lane carriageways for the A13 and to dual three lane for the A130.
The main aim of the scheme is to remove a large volume of traffic from the A13/A130 roundabout with a new 1km long strategic link. Overall, the new works measures some 4.5km in length and required the construction of four new composite bridges and the extension of two existing subways.
Soil nailing and contigious piled walls and piling for the bridge abutments was handled by Balfour Beatty Ground Engineering to a design by Mouchel however, main contractor Birse Civils brought in retaining structures specialists Maccaferri to design and construct reinforced soil facing and wing-walls to the bridge abutments.
Here, the main challenges were to satisfy both the architectural and structural requirements of the client. A reinforced soil solution met the cost and engineering criteria but aesthetics dictated that a textured concrete facing panel system be incorporated.
Essex County Council, who is the client for the scheme, wanted a blockwork style finish to the wing walls and abutments which would match the planned blockwork facing that covered the contigious piles. Maccaferri proposed the use of its MacRes cast concrete panel system, which they were able to supply with a bespoke face design.
As a result of this early stage consultation and cooperation, Birse Civils awarded the design and construction package to the company’s specialist installation subsidiary, Maccaferri Construction.
According to Birse Civils Site Agent, Rudy Pillay; "We were keen to work with a company that could offer a combined design and construct package – a service that is not readily available for reinforced soil, concrete panel structures in the UK."
Maccaferri Construction provided an indemnified design, supply and installation, sub-contract package which incorporated the precast concrete-panel system in combination with Paraweb, geosynthetic reinforcement straps from Linear Composites Ltd, also a Maccaferri Company.
The Paraweb/concrete panel, reinforced soil structure is a system extensively used outside the UK with over 500,000sqm of walls completed worldwide, but is being used for the first time for over 30 years in this country, here at Sadlers Farm.
Paraweb is BBA Roads and Bridges Certified geosynthetic strapping for use with panel faced reinforced soil systems. The Paraweb elements are placed in the ground between successive layers of compacted fill and connected to concrete facing panels.
The strength of the geosynthetic reinforcement is adjusted to suit the design loads. This makes the system simple to construct, as the standard concrete panels all have the same number of connection points. This optimises the efficiency of the structure and allows the construction of very tall walls capable of withstanding high loads.
According the Maccaferri, there are clear engineering benefits in the use of polymer reinforcement over traditional steel strapping. Rather than increasing or reducing the spacing to change the reinforcement strength as you would do with steel, different strengths of polymer strapping can be incorporated to increase the capacity. At Sadlers Farm the strapping strengths varied from 27kN to 45kN.
The concrete facing panels are 1500mm x 1500mm x 170mm thick and are factory cast in steel moulds with a polymer lining bearing the blockwork face pattern. The un-pigmented panels are steel reinforced and have integral lifting eyes and strapping loops cast into each unit.
Installation commenced with the preparation of a 175mm thick, 450mm wide concrete levelling pad along the line of the panel wall. The first row of panels was placed in position in a castellated pattern – full height followed by half height and so on. Acrow props were used as temporary supports and the panels were also clamped together to further ensure stability.
The Paraweb strapping is looped through special attaching points cast into the reverse face of each panel at 750mm centres; four to each panel.
Strapping is installed as a continuous loop laid into the backfill in lengths varying from 3.5m to 7.2m and held in position with steel pins to remove any slack. Strapping is supplied in lengths of 100m which can be linked together with a bespoke buckle arrangement.
A drainage layer 300mm deep is placed behind the panel as backfilling progresses. Backfill is granular 6I/6J imported material which is compacted in 150mm thick layers using multiple passes of a Bomag 120 type roller. A hand guided wacker plate is used to compact material immediately behind the wall to prevent damage to the panels.
Subsequent courses of panels are placed in position using a specially designed lifting device attached to the boom of a tracked excavator and loops cast into the tops of the panels. The top of the walls are likely to be capped using specially made precast coping units
MacRes Panel Walls were constructed on three of the four bridges: Church Road Bridge, Sadlers Farm Bridge and Sadlers Hall Bridge and one of the two subways – Rushbottom. A total area of approximately 2,700sqm was constructed.
The Sadlers Farm project is due for completion in early summer 2012 and it is estimated that the new interchange will reduce traffic levels on the gyratory system by 30% and significantly ease congestion in the nearby towns of Pitsea and Benfleet.










